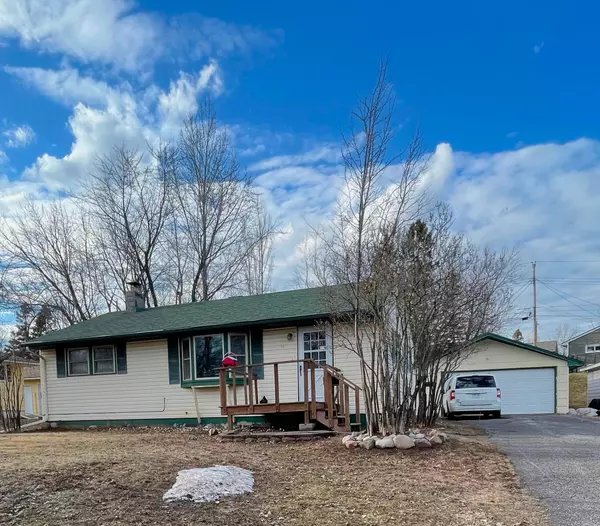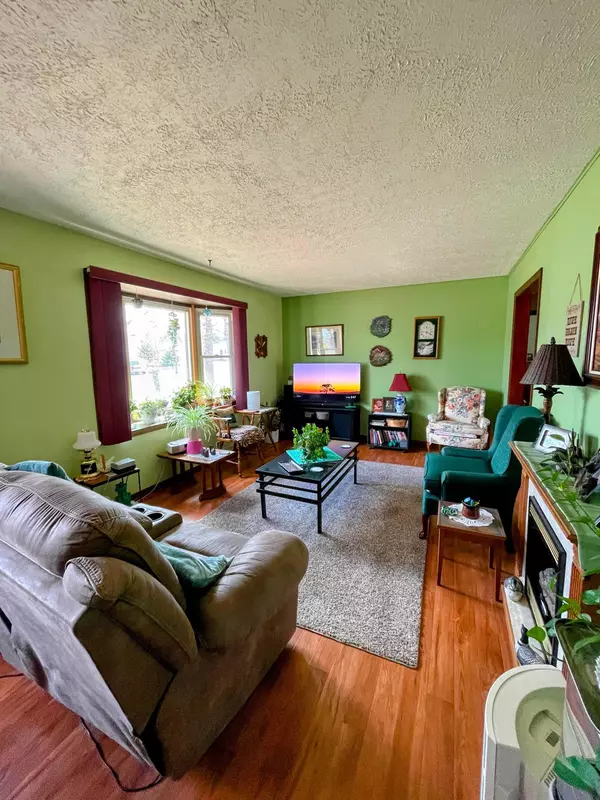$174,500
$170,000
2.6%For more information regarding the value of a property, please contact us for a free consultation.
2 Beds
2 Baths
1,352 SqFt
SOLD DATE : 12/05/2024
Key Details
Sold Price $174,500
Property Type Single Family Home
Sub Type Single Family Residence
Listing Status Sold
Purchase Type For Sale
Square Footage 1,352 sqft
Price per Sqft $129
Subdivision Silver Bay 3Rd Division
MLS Listing ID 6517198
Sold Date 12/05/24
Bedrooms 2
Full Baths 1
Three Quarter Bath 1
Year Built 1956
Annual Tax Amount $1,570
Tax Year 2024
Contingent None
Lot Size 9,583 Sqft
Acres 0.22
Lot Dimensions 71x144
Property Description
Cozy 2 bed, 2 bath home with potential for a 3rd bedroom in the lower level awaits your ownership! Vinyl siding and windows, central air, new bathroom in 2023, new sewer line to street, and newer flooring are just some of the updates completed for you. The cook of the family will appreciate the open concept to prepare meals and converse with family and guests. Good size living room with large bay windows that provide natural light for gathering with others. 2 bedrooms on the main floor with stackable washer and dryer to make 1-level living a great possibility. The lower level boasts a laundry room with another set of washer/dryer and lots of storage. The family room has pine wood walls and good space for playing games, watching your favorite movies, or just hanging out. A portion of the basement is used as a bedroom though there is no egress. The double garage will store your vehicles and toys. Enjoy grilling, reading a book, or just viewing nature on the deck. Book your showing today!
Location
State MN
County Lake
Zoning Residential-Single Family
Rooms
Basement Block
Dining Room Breakfast Bar, Informal Dining Room, Kitchen/Dining Room
Interior
Heating Forced Air
Cooling Central Air
Fireplaces Number 1
Fireplaces Type Brick, Wood Burning
Fireplace Yes
Appliance Dishwasher, Dryer, Electric Water Heater, Microwave, Range, Refrigerator
Exterior
Parking Features Detached, Asphalt
Garage Spaces 2.0
Roof Type Age Over 8 Years
Building
Story One
Foundation 952
Sewer City Sewer/Connected
Water City Water/Connected
Level or Stories One
Structure Type Vinyl Siding
New Construction false
Schools
School District Lake Superior
Read Less Info
Want to know what your home might be worth? Contact us for a FREE valuation!
Our team is ready to help you sell your home for the highest possible price ASAP
"My job is to find and attract mastery-based agents to the office, protect the culture, and make sure everyone is happy! "







