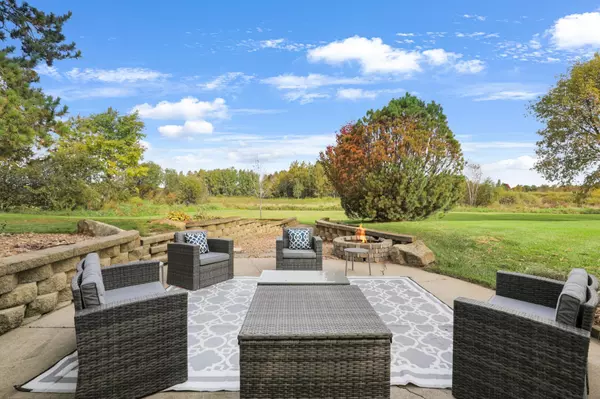$600,000
$600,000
For more information regarding the value of a property, please contact us for a free consultation.
4 Beds
4 Baths
2,792 SqFt
SOLD DATE : 12/06/2024
Key Details
Sold Price $600,000
Property Type Single Family Home
Sub Type Single Family Residence
Listing Status Sold
Purchase Type For Sale
Square Footage 2,792 sqft
Price per Sqft $214
Subdivision Woodland Bluffs 3Rd Add
MLS Listing ID 6613341
Sold Date 12/06/24
Bedrooms 4
Full Baths 2
Half Baths 1
Three Quarter Bath 1
Year Built 2003
Annual Tax Amount $4,315
Tax Year 2024
Contingent None
Lot Size 2.920 Acres
Acres 2.92
Lot Dimensions irregular
Property Description
Situated in one of Ham Lake's most sought-after neighborhoods, this immaculate home offers an unmatched living experience on a stunning and private acreage lot. Enjoy breathtaking preserve-like views, surrounded by lush landscape and playful wildlife right in your backyard! Easily accommodate the ultimate outdoor lifestyle with an attached fully finished and heated garage featuring convenient backyard access, along with a spacious 26'x32' detached garage perfect for storing all your outdoor toys. Relax on the expansive deck or gather around a cozy bonfire on the walk-out patio, reveling in the beautiful Minnesota evenings. Recent outdoor upgrades include a newer roof and three beautiful red maple trees, enhancing the property's already impressive curb appeal. Have fun with the Trim Lights, an enhanced outdoor lighting system perfect for holiday lighting or creating an ambient evening look. Stepping inside you will be met with a main level that truly shines. With a floor-to-ceiling stone fireplace, soaring ceilings, and large windows, and gleaming hardwood floors, this space is drenched with natural light that would make anyone feel right at home and happy! Recent upgrades throughout the home include fresh paint, new stainless-steel appliances, elegant granite countertops, new luxury carpet upstairs, and beautiful bathroom remodels. The lower level is equally impressive, featuring a cozy gas fireplace, an additional bedroom and bathroom, and a unique custom bar area with granite countertops, perfect for entertaining. Tucked away is a dedicated workspace perfect for a home office or crafting space. The location is incredible, just 5 minutes from Coon Lake public access for boating and easy access to snowmobile trails. Local favorites like Smokies Bar and Grill are nearby, while shopping, dining, and gas stations are all within a 20-minute drive every direction. Plus, enjoy easy highway access for commuting and adventures. Don't miss the chance to make this stunning property your own. Experience the beauty and serenity of Woodland Bluffs living!
Location
State MN
County Anoka
Zoning Residential-Single Family
Rooms
Basement Block, Finished, Storage Space, Walkout
Dining Room Informal Dining Room
Interior
Heating Forced Air, Fireplace(s)
Cooling Central Air
Fireplaces Number 2
Fireplaces Type Family Room, Gas
Fireplace Yes
Appliance Air-To-Air Exchanger, Dishwasher, Dryer, Humidifier, Gas Water Heater, Iron Filter, Microwave, Range, Refrigerator, Stainless Steel Appliances, Washer, Water Softener Owned
Exterior
Parking Features Attached Garage, Detached, Asphalt, Heated Garage, Insulated Garage, Multiple Garages
Garage Spaces 5.0
Fence None
Building
Lot Description Tree Coverage - Light
Story Two
Foundation 1174
Sewer Septic System Compliant - Yes
Water Well
Level or Stories Two
Structure Type Brick/Stone,Vinyl Siding
New Construction false
Schools
School District Anoka-Hennepin
Read Less Info
Want to know what your home might be worth? Contact us for a FREE valuation!

Our team is ready to help you sell your home for the highest possible price ASAP
"My job is to find and attract mastery-based agents to the office, protect the culture, and make sure everyone is happy! "






