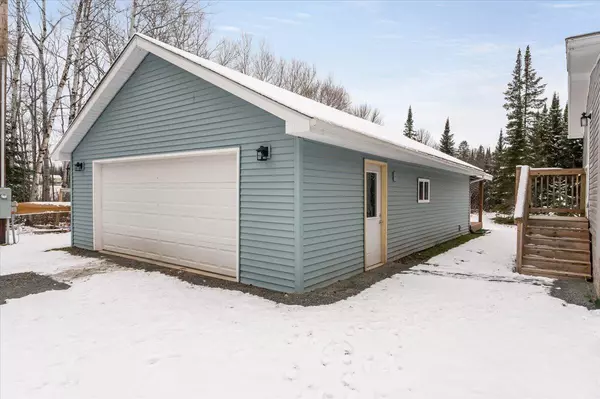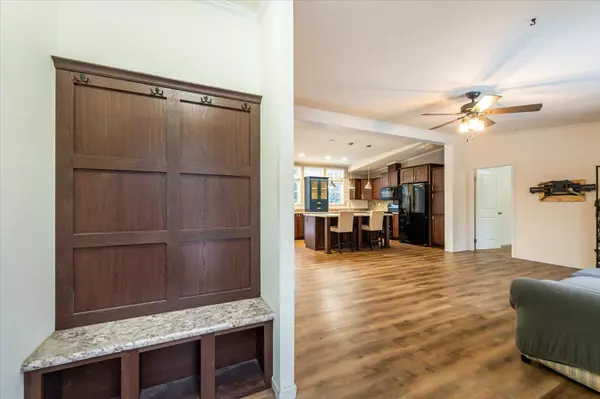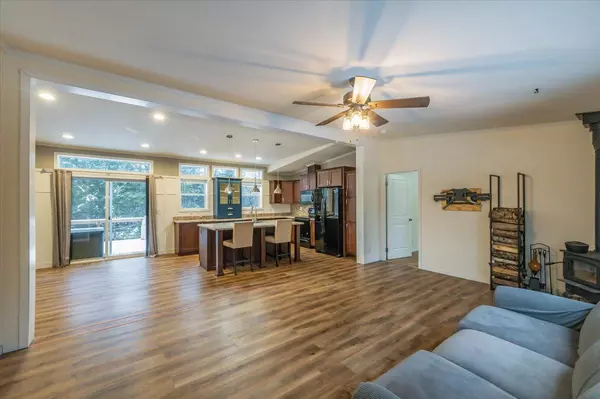$330,000
$335,000
1.5%For more information regarding the value of a property, please contact us for a free consultation.
3 Beds
2 Baths
1,512 SqFt
SOLD DATE : 12/27/2024
Key Details
Sold Price $330,000
Property Type Single Family Home
Sub Type Single Family Residence
Listing Status Sold
Purchase Type For Sale
Square Footage 1,512 sqft
Price per Sqft $218
MLS Listing ID 6639205
Sold Date 12/27/24
Bedrooms 3
Full Baths 2
Year Built 2020
Annual Tax Amount $2,940
Tax Year 2023
Contingent None
Lot Size 5.080 Acres
Acres 5.08
Lot Dimensions IRR
Property Description
Best of the best! Have you ever wanted to have the best of everything? This 3 bedroom, 2 bathroom home on a secluded 5.08 acre lot with a huge 36x24' insulated and heated garage with a super cool, hidden she shed in the back woods, is just that! The layout is so different, and the transom windows on the back of the house bring in so much light and add to the feel of quality. There is a main front entry off of the living room that has a nice 8x12' deck out front of it. There is plenty of space to hang up clothes and a place for a bench to sit on and take your shoes off. The living room is open to the kitchen and dining room so you all can hang together and enjoy each other's company. There is even a free-standing wood fireplace to make heating this home less expensive and cozy on those cold winter nights! The kitchen has tons of cabinet space and a huge center island that is perfect for feeding the masses. Speaking of cabinets, there is a huge walk-in pantry off the dining room that has a barn style door for additional storage. The master bedroom is on one end of the home with a private ensuite bathroom, featuring double basin sinks, tub with shower and a linen closet. Just off the master bathroom is a huge walk-in closet that is big enough to also have a changing area in it. This closet also hides where the pressure tank and water heater are hidden. The hallways are wide to the back two bedrooms. Both bedrooms feature carpeted floors, closets, and vinyl windows. The vaulted ceilings give this home a large and airy feeling. There is a nice side entry with lots of space for your gear and an area that is out of the way for your main floor laundry. The laundry hook-ups feature water connections and connections for an electric dryer. There is also a handy main floor bathroom that will service all the guests. Outside you will find a great private setting with a long driveway off of the road. The garage has an 11'7x24' shop inside and a 12x24' covered deck on the back with a newer $8k hot tub included! The best kept secret is the fancy, deluxe, amazing and private she shed that is tucked away in the woods behind the house. Let's just say it is the best kept secret for those who just need to get away from all the action. The newer drilled well is around 240'.
Location
State WI
County Douglas
Zoning Residential-Single Family
Rooms
Basement Block, Concrete
Dining Room Kitchen/Dining Room
Interior
Heating Forced Air, Fireplace(s), Wood Stove
Cooling Central Air
Fireplaces Number 1
Fireplaces Type Wood Burning Stove
Fireplace Yes
Appliance Microwave, Range, Refrigerator
Exterior
Parking Features Detached, Gravel
Garage Spaces 2.0
Building
Story One
Foundation 1512
Sewer Holding Tank, Private Sewer
Water Drilled, Private
Level or Stories One
Structure Type Block,Metal Siding,Vinyl Siding
New Construction false
Schools
School District Maple
Read Less Info
Want to know what your home might be worth? Contact us for a FREE valuation!
Our team is ready to help you sell your home for the highest possible price ASAP
"My job is to find and attract mastery-based agents to the office, protect the culture, and make sure everyone is happy! "







