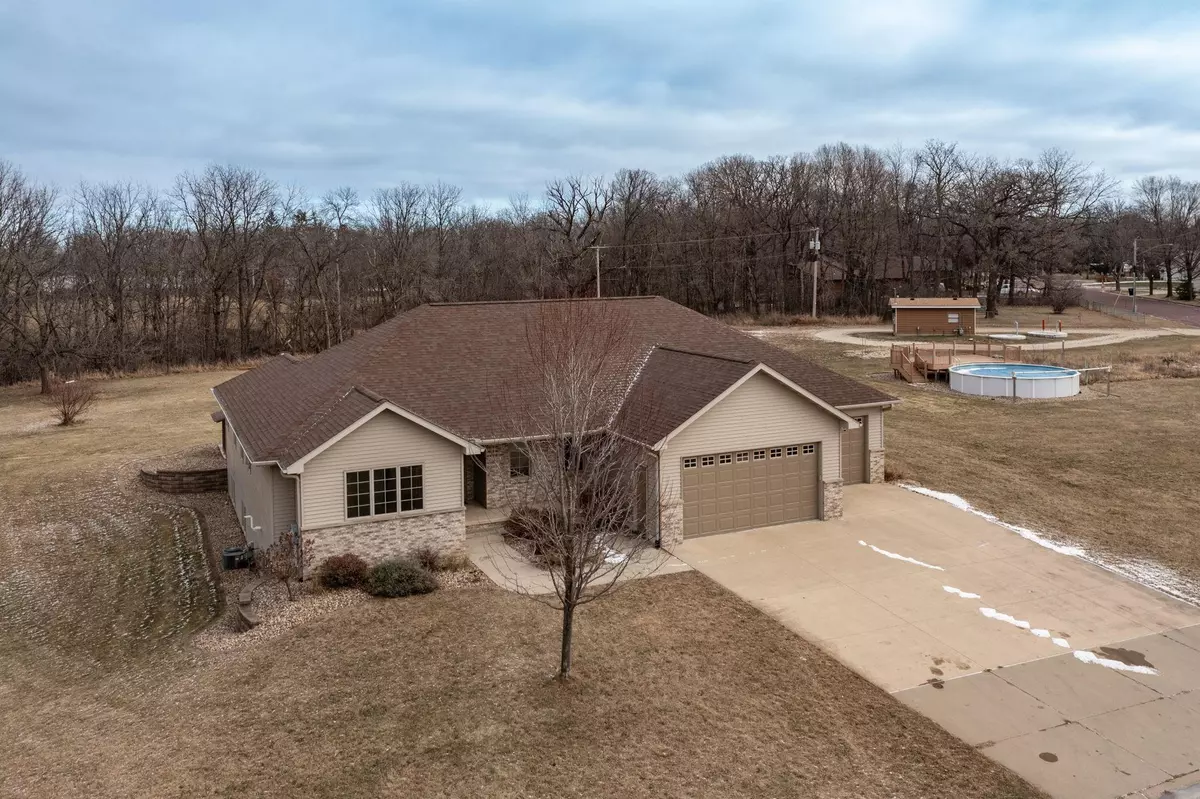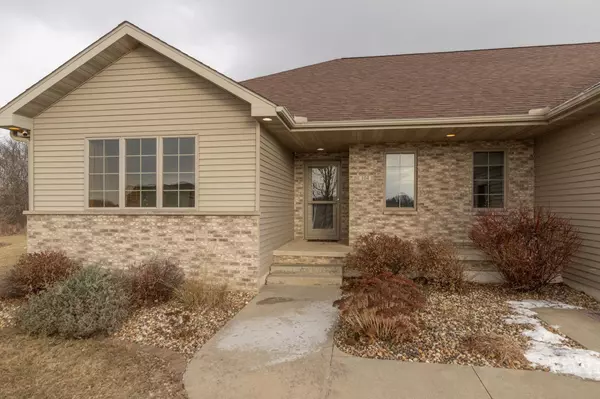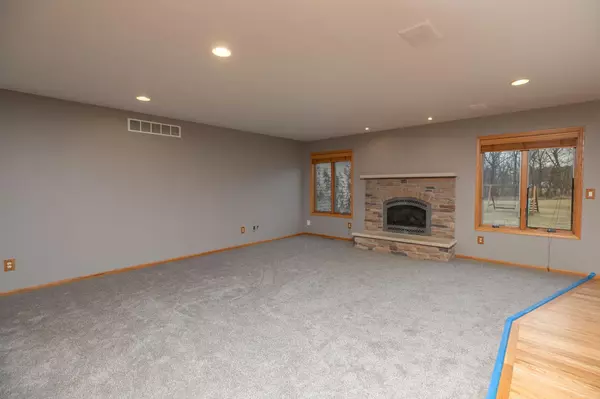$508,000
$499,900
1.6%For more information regarding the value of a property, please contact us for a free consultation.
5 Beds
3 Baths
3,450 SqFt
SOLD DATE : 01/03/2025
Key Details
Sold Price $508,000
Property Type Single Family Home
Sub Type Single Family Residence
Listing Status Sold
Purchase Type For Sale
Square Footage 3,450 sqft
Price per Sqft $147
Subdivision Meier Second Add
MLS Listing ID 6637481
Sold Date 01/03/25
Bedrooms 5
Full Baths 3
Year Built 2006
Annual Tax Amount $1,534
Tax Year 2024
Contingent None
Lot Size 1.160 Acres
Acres 1.16
Lot Dimensions irr
Property Description
This home is located just on the edge of town in a perfect community. The 1+ acre lot backs up to a city lot with a creek just a pebble toss away. The exterior of this home boasts brick accents, new roof, mature landscaping and a fantastic covered patio that has views to the backyard as well as the swimming pool. It also features a storage shed (with electricity) and a kennel with a dog run. The interior of this home screams "custom" with all of the small details that sometimes are overlooked at this price point. The open kitchen features newly refinished hardwood floors, a ton of counter space, stainless steel appliances and plenty of natural light as well as task lighting in all of the right places. It is open to the large living room that features new carpet and views to the outdoors. The primary bedroom features can lighting, large walk-in closet, large corner jetted tub, full size shower as well as double sinks. The two additional main floor bedrooms are spacious, well-lit with natural and artificial light and one even features a vaulted ceiling. The main floor office could easily be considered a 6th bedroom or used as a craft room or workout space. There is storage everywhere in this home; between the large storage rooms and large closets as well as built-in cabinets in multiple locations. The 800+ sq.ft. heated garage is well-lit with ample can lighting as well as an epoxy floor, cold and hot water and two floor drains.
The daylight basement has a lot of large windows with sweeping views of the woods and backyard along with two large additional bedrooms. This house is surely one that you don't want to miss.
Location
State MN
County Mower
Zoning Residential-Single Family
Rooms
Basement Drain Tiled, Egress Window(s), Finished, Full, Sump Pump, Wood
Dining Room Eat In Kitchen, Informal Dining Room, Kitchen/Dining Room, Living/Dining Room
Interior
Heating Forced Air
Cooling Central Air
Fireplaces Number 1
Fireplaces Type Gas, Living Room
Fireplace Yes
Appliance Air-To-Air Exchanger, Dishwasher, Disposal, Dryer, Gas Water Heater, Microwave, Range, Refrigerator, Washer
Exterior
Parking Features Attached Garage, Concrete, Floor Drain, Garage Door Opener, Heated Garage, Insulated Garage
Garage Spaces 3.0
Pool Above Ground, Outdoor Pool
Roof Type Asphalt
Building
Lot Description Corner Lot, Irregular Lot, Tree Coverage - Light, Underground Utilities
Story One
Foundation 1810
Sewer City Sewer/Connected
Water City Water/Connected
Level or Stories One
Structure Type Brick/Stone,Steel Siding
New Construction false
Schools
School District Hayfield
Read Less Info
Want to know what your home might be worth? Contact us for a FREE valuation!
Our team is ready to help you sell your home for the highest possible price ASAP
"My job is to find and attract mastery-based agents to the office, protect the culture, and make sure everyone is happy! "







